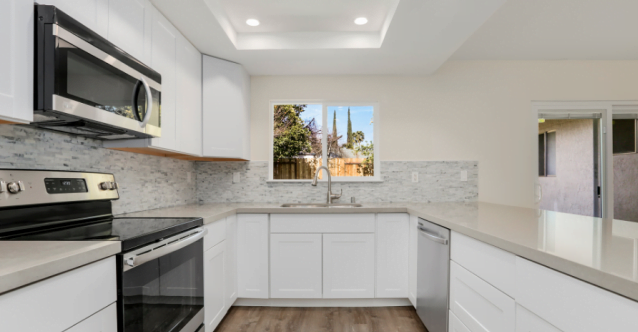
Project Background:
This ranch style house had been reasonably well maintained but needed some upgrades in order to sell. The kitchen was pretty small with hanging cabinets that blocked the view of the adjoining living room. The kitchen floor was tile over linoleum and the bathrooms still had original linoleum flooring, cabinets and sinks.
3fficient’s Role:
3fficient staff managed and self-performed most of the labor with assistance from Cookie’s Cabin Service
Solution:
The kitchen layout was changed to make it much more functional. The island was also pushed out to allow more space to work in the kitchen. That required moving the sliding glass door and the kitchen window. The sliding glass door was replaced with a new dual pane unit with integrated shades that never get dirty or in the way. New stainless steel appliances, shaker cabinets, quartz counters and vinyl flooring were installed. The bathrooms were remodeled as well. All new baseboards, fresh paint inside and out, a new front door, smart home wiring and fixtures were added, a new fence and much more.
As a result, this home set the high bar in the area and had multiple competing offers as soon as it went on the market.











