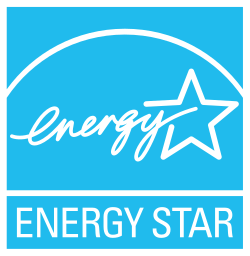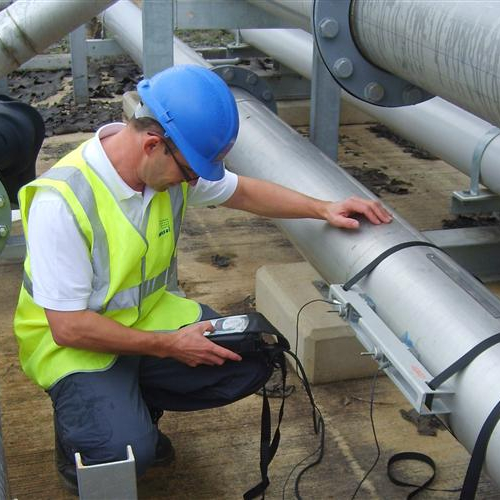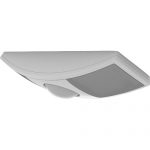Description
All buildings are different. They are built at different times with different building codes and standards, different contractors, different weather impacts, different people inside. All these variables affect energy and water use.
Finding out where your energy use is going and knowing what you can do about it is a job for a seasoned energy engineers. Fortunately, 3fficient has decades of experience performing thousands of energy and water audits on every building and campus type imaginable. Our audits meet or exceed all industry standards. Most importantly, they are unbiased and will guide you to the ideal options and recommendations for your situation. We offer a short menu of levels, as defined by the American Society of Heating, Refrigeration and Air-Conditioning Engineers (ASHRAE).
- Inexpensive walk through audit that provides professional guidance
- Walk through + energy modeling analysis that provides more detailed report (most popular)
- Investment-grade very detailed simulation and engineering cost estimates
See the tabs above for details on the various service options. Download energy audit comparison matrix.
Terms & Conditions apply.










Brad Heath –
This project saved us more than we expected. Thanks for the hard work and keeping the subcontractors on time. Tenant comfort and reliability has improved. That makes my job more enjoyable.
Spence Wilson –
This project went real well, our building looks better and it saved us a lot of money.
Darla Szala –
Good job guys. The project was completed ahead of schedule and no change orders. Even when a tenant complained about a minor issue, you really stepped up to the plate and made them very happy.
Jan Church –
Thanks to your project, we won the BOMA award again. Oh yeah, our lighting and HVAC bills have gone way down too. Well done!
Jeff Terhoeve –
Even though this was a small project, you guys performed really well and gave us the attention and expertise deserving of a much larger project. Thanks!
James Butcher –
Well done folks! Thank You for the great audits and direction for our capital improvements.
Bill Rittwage –
Thanks for the help fellas. Business is very competitive and this projects helps us be competitive and more environmentally friendly. Good Job.
Don Bradley –
Your team provided a direction that was in line with our specific needs. The project leverages our natural Southern California resources, and saves taxpayers money on our already tight budgets.
John Hickman –
This was an outstanding project from start to finish. Well done team. We will definitely consult with you again in the future.
John Stepanian –
We are dedicated to providing a high quality experience for our guests as well as environmental stewardship. This project accomplishes both by making our facilities better performing, more reliable and energy efficient. Thanks for the creative solutions!
Physicians Group –
Your team has really helped us shave a bundle off our renovation plans, not to mention lowering future energy costs and improving tenant comfort.
Stephen Travis –
We were fighting an uphill battle against rising utility costs and low cost foreign competitors. Your analysis of our operations and the solutions to lower our water usage by 95% will make a huge difference to our competitiveness.
Chris Karandang –
This was a marquis project, not just for Port Hueneme, but for the entire US Navy. While the energy savings are substantial, even greater value will be realized through the replication and adoption of your innovative net zero energy” building retrofit by other public and private sector organizations. Your engineering is certainly industry leading. Thanks for the leadership and service.
Bob Driffill –
Our facility was in such disrepair, we were seriously considering tearing it down. With your retrofits, the comfort is 100% improved. Now we can use the capital funds (we never seem to have enough of) elsewhere.
Larry Watt –
We were really pleased how the company educated us about energy efficiency, explored many options, came up with great out of the box” solutions, and then walked us through the whole process.
Avery –
Way deeper and more thorough than any utility program or other service we’ve ever seen. 3fficient raises the bar, and without the fluff.
Hayden –
Professional and Timely. Findings were much more than we expected. Kind of embarrassing to be honest, but glad we found out how much we can save now, rather than later.